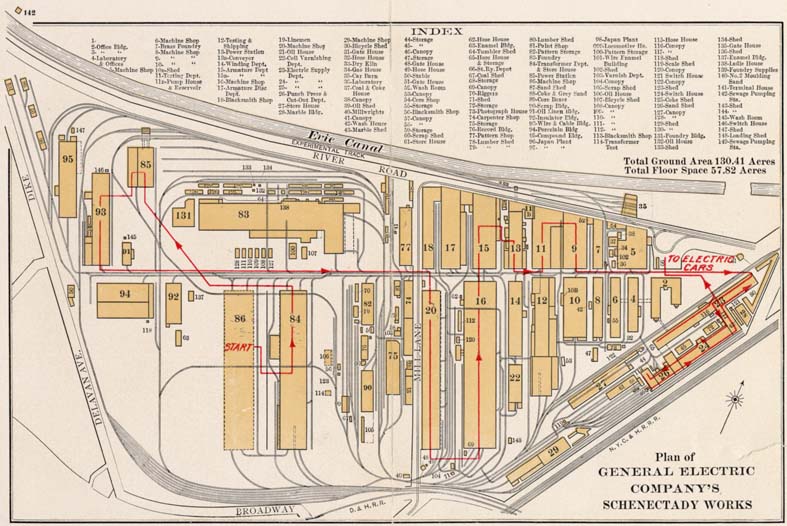
[View 9x enlarged version (493K)]
Buildings listed on this map:
- 2. Office Building
- 3. Office Building
- 4. Laboratory & Offices
- 5. Machine Shop
- 6. Machine Shop
- 7. Brass Foundry
- 8. Machine Shop
- 9. Machine Shop
- 10. Machine Shop
- 10B. Shed
- 11. Testing Department
- 11B. Pump House & Reservoir
- 12. Testing & Shipping
- 13. Power Station
- 13B. Conveyor
- 14. Winding Department
- 15. Armature Department
- 16. Machine Shop
- 17. Armature Disc Department
- 18. Blacksmith Shop
- 19. Linemen
- 20. Machine Shop
- 21. Oil House
- 22. Coil Varnishing Department
- 23. Electric Supply Department
- 24. Electric Supply Department
- 25. Electric Supply Department
- 26. Punch Press & Cut-Out Department
- 27. Store House
- 28. Marble Building
- 29. Machine Shop
- 30. Bicycle Shed
- 31. Gate House
- 32. Hose House
- 33. Dry Kiln
- 34. Gas house
- 35. Car Barn
- 36. Laboratory
- 37. Coal & Cake House
- 38. Canopy
- 39. Oil Shed
- 40. Millwrights
- 41. Canopy
- 42. Wash House
- 43. Marble Shed
- 44. Storage
- 45. Storage
- 46. Canopy
- 47. Storage
- 48. Gate House
- 49. Hose House
- 50. Stable
- 51. Gate House
- 52. Wash Room
- 53. Canopy
- 54. Core Shop
- 55. Storage
- 56. Blacksmith Shop
- 57. Canopy
- 58. Canopy
- 59 Storage
- 60. Scrap Shed
- 61. Store House
- 62. Hose House
- 63. Enamel Building
- 64. Tumbler Shed
- 65. Hose House & Storage
- 66. Street Railway Depot
- 67. Coal Shed
- 68. Storage
- 69. Canopy
- 70. Riggers
- 71. Shed
- 72. Storage
- 73. Photograph House
- 74. Carpenter Shop
- 75. Storage
- 76. Record Building
- 77. Pattern Shop
- 78. Lumber Shed
- 79. Lumber Shed
- 80. Lumber Shed
- 81. Paint Shop
- 82. Pattern Storage
- 83. Foundry
- 84. Transformer Department & Store House
- 85. Power Station
- 86. Machine Shop
- 87. Sand Shed
- 88. Coke & Grey Sand
- 89. Core Boxes
- 90. Scrap Building
- 91. Oil Linen Building
- 92. Insulator Building
- 93. Wire & Cable Building
- 94. Porcelain Building
- 95. Compound Building
- 96. Japan Plant
- 97. Japan Plant
- 98. Japan Plant
- 99. Locomotive Ho.
- 100. Pattern Storage
- 101. Wire Enamel Building
- 102. Shed
- 103. Varnish Department
- 104. Canopy
- 105. Scrap Shed
- 106. Oil House
- 107. Bicycle Shed
- 108. Canopy
- 109. Canopy
- 110. Canopy
- 111. Canopy
- 112. Canopy
- 113. Blacksmith Shop
- 114. Transformer Test
- 115. Hose House
- 116. Canopy
- 117. Canopy
- 118. Shed
- 119. Scale Shed
- 120. Canopy
- 121. Switch House
- 122. Canopy
- 123. Shed
- 124. Switch House
- 125. Coke Shed
- 126. Sand Shed
- 127. Canopy
- 128. Canopy
- 129. Shed
- 130. Shed
- 131. Foundry Building
- 132. Oil House
- 133. Shed
- 134. Shed
- 135. Gate House
- 136. Shed
- 137. Enamel Building
- 138. Ladle House
- 139. Foundry Supplies
- 140. No. 2 Moulding Sand
- 141. Terminal House
- 142. Sewage Pumping Station
- 143. Shed
- 144. Shed
- 145. Wash Room
- 146. Switch House
- 147. Shed
- 148. Loading Shed
- 149. Sewage Pumping Station
Total Ground Area 130.41 Acres
Total Floor Space 57.82 Acres